As the only consultancy in Ireland offering all ESG and Green Building accreditations in-house, we offer a holistic approach which focuses on real-world performance.
From precise thermal modelling to LEED and EU Taxonomy alignment, we create innovative, energy-efficient solutions that raise the bar for Sustainability in the Built Environment.
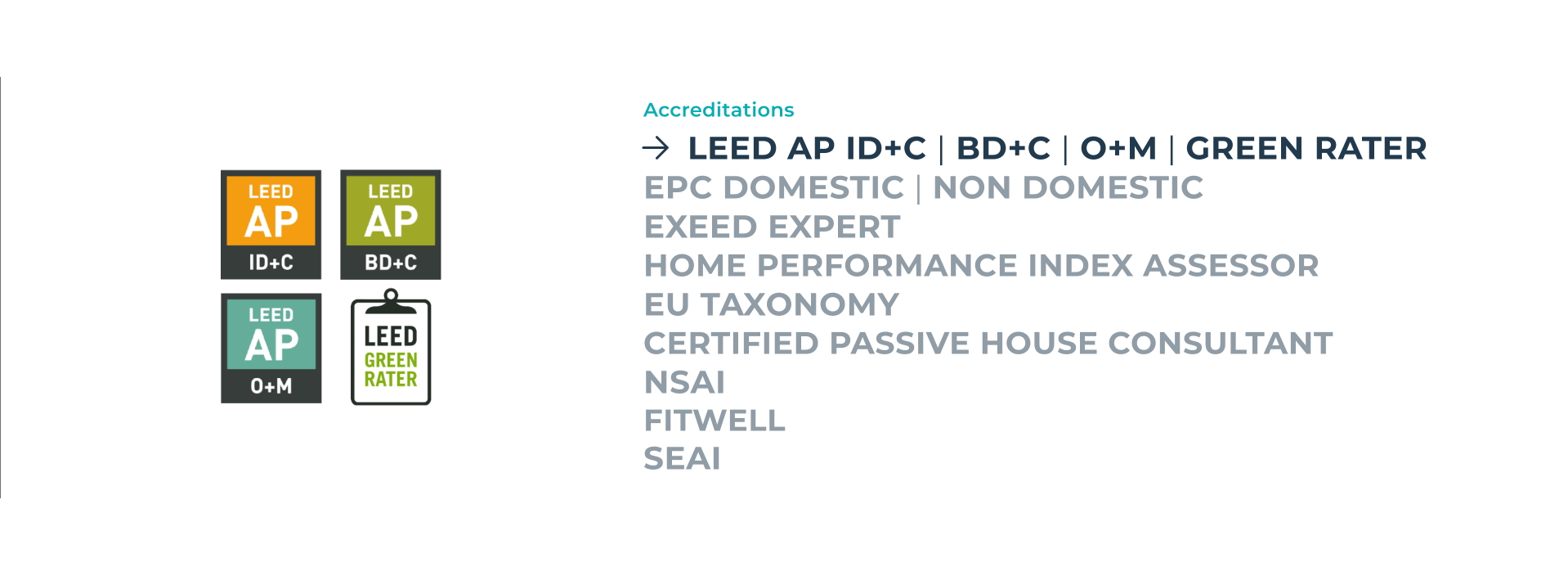
We’ve worked on some of Ireland’s most complex and high-profile commercial, residential, education, healthcare and logistics projects.
Our work delivers results at scale across both new builds and deep retrofit developments.

All services are provided in-house by our specialist team of Mechanical, Electrical, Sustainability Engineers and Architects.
Our in-house expertise ensures a smooth process across every project.
Most planning authorities now require a Climate Action Energy Statement to show how low-carbon design has been considered. We see this as an opportunity, not just a box to tick.
Our Energy & Sustainability Engineers carry out robust studies that give both clients and planning authorities confidence. We work closely with the design team to shape practical, energy-efficient strategies that go beyond minimum compliance.
We start with a deep understanding of local planning policy, test the early-stage design against all relevant requirements and highlight smart, measurable sustainability measures that support long-term climate goals.
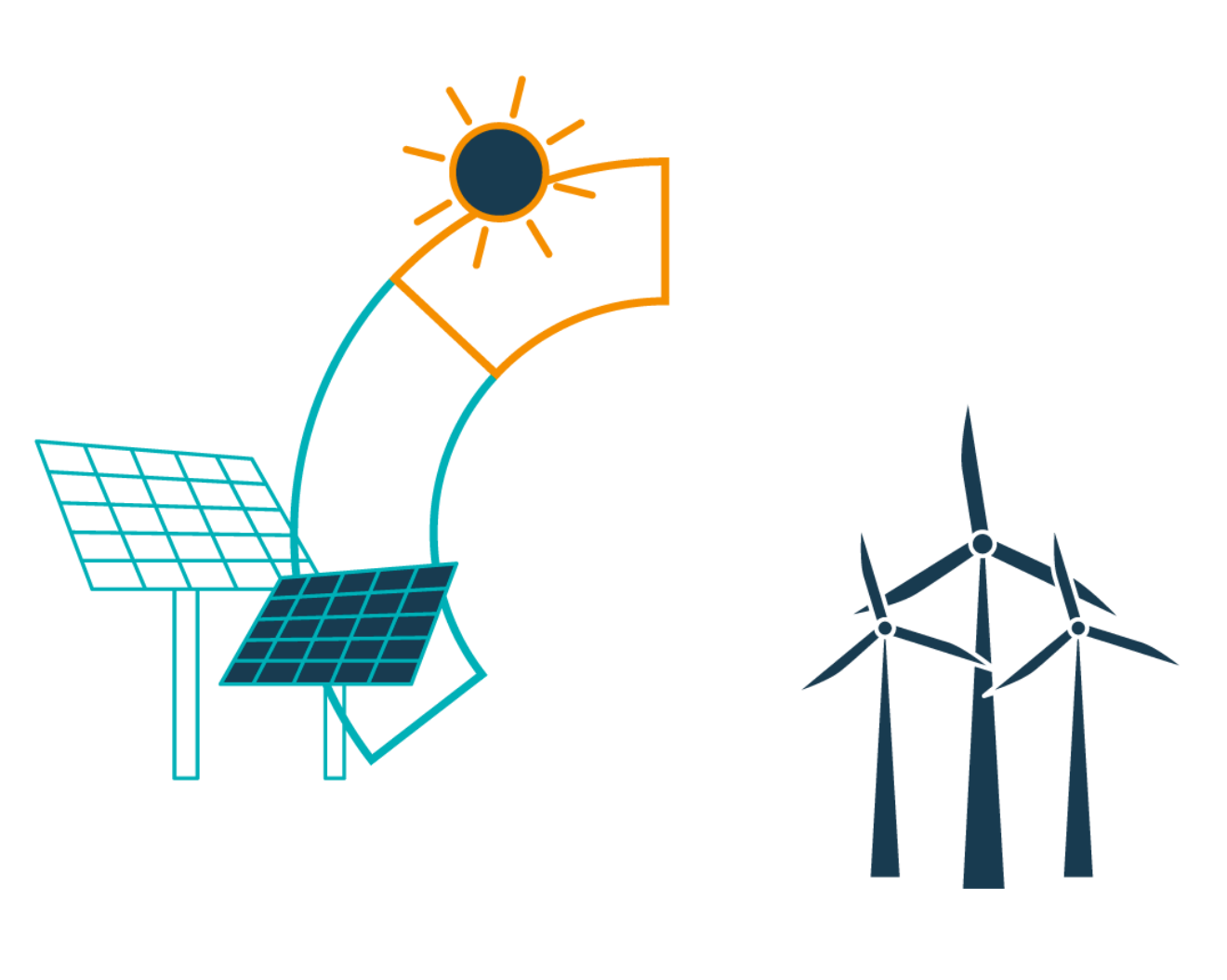
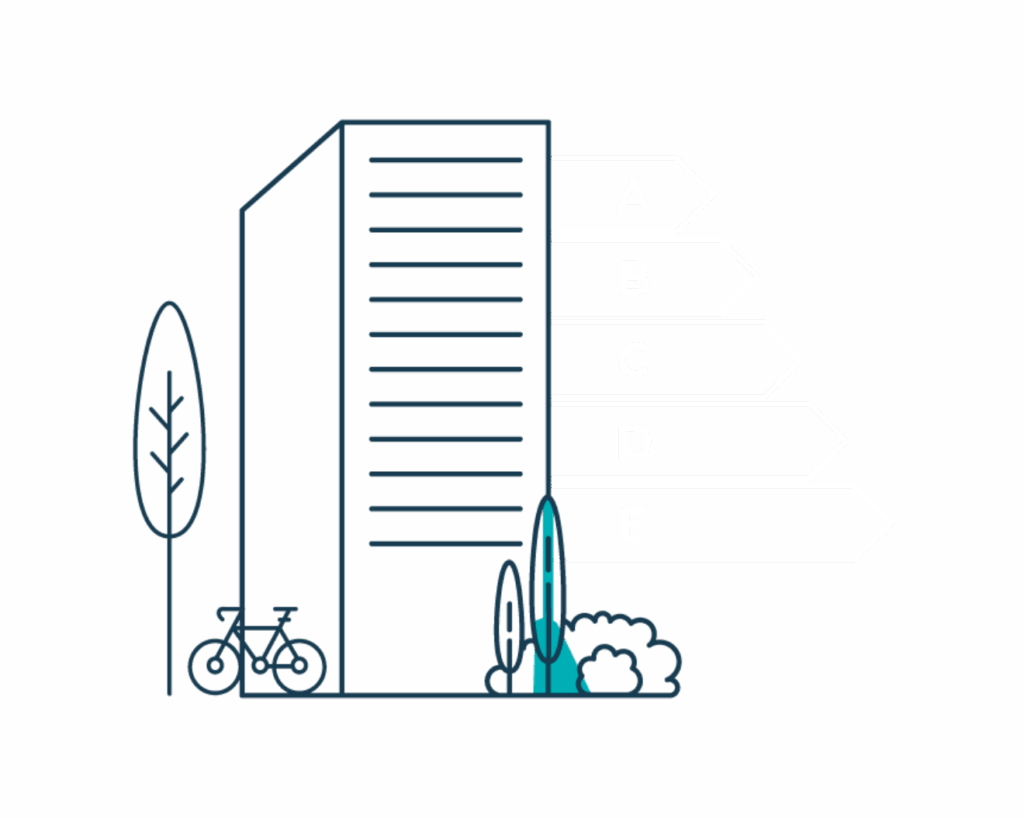
All new buildings in Ireland, residential and commercial must meet the NZEB (Nearly Zero Energy Building) targets set out in Technical Guidance Document Part L.
Our NZEB Compliance Engineers come from Building Services and Mechanical Engineering backgrounds. That means your compliance isn’t just a numbers exercise, it’s grounded in a detailed understanding of building fabric and M&E systems.
When you work with us, you can be confident that your project is modelled by experienced engineers who know both the technical requirements and the practical realities of building performance.
LEED and Green Building Certification is one of our core strengths with a strong track record of high profile LEED Gold and Platinum projects. We provide end-to-end support that includes energy modelling, commissioning and full LEED AP consultancy.
Our team manages the entire process in-house. We bring together qualified engineers who understand both the technical requirements and the broader sustainability goals behind each credit. We support clients in making informed decisions about the cost and environmental value of every LEED pathway.
Because all of our LEED consultants are experienced engineers, we bring rigour to every design review ensuring that your sustainability ambitions are protected from concept through to certification and long term, into the real life occupant experience.
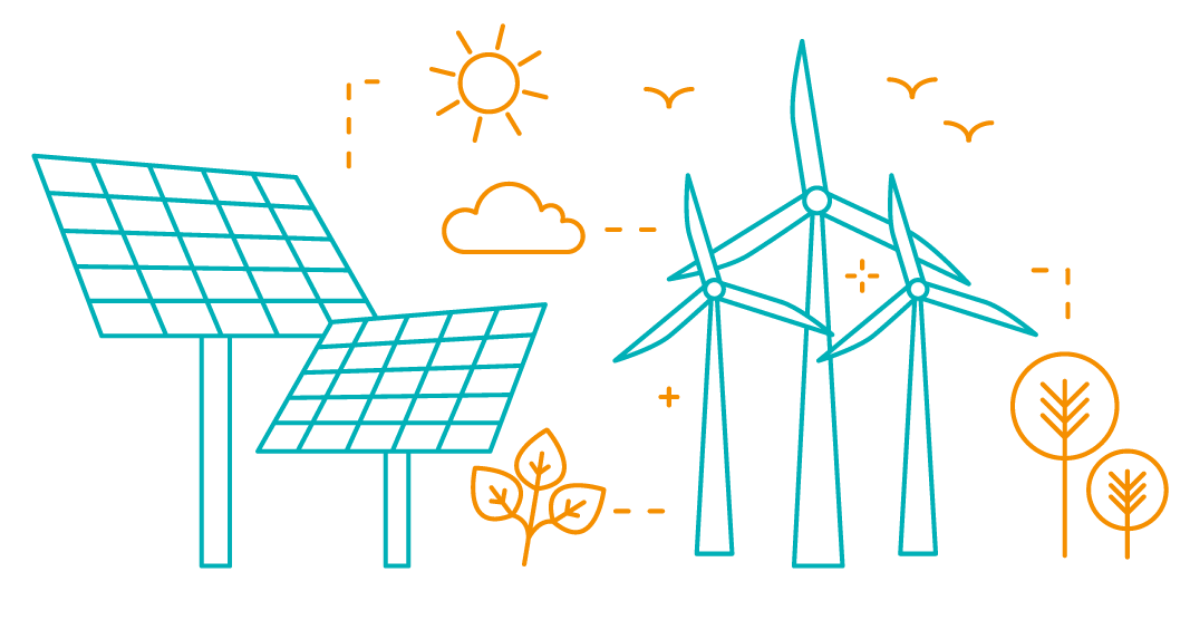
Passive Dynamics are experienced BREEAM certification consultants and assessors in Ireland.
BREEAM which stands for (Building Research Establishment Environmental Assessment Methodology) is an environmental rating and sustainability assessment tool for buildings, master planning and infrastructure. A BREEAM assessment and report focuses on sustainable value and efficiency throughout a number of lifecycle stages, including new construction, refurbishment and in-use.
Daylight and sunlight are crucial for occupants’ wellbeing and can often shape early-stage design decisions. Planning Authorities now require that new buildings meet the latest daylight/sunlight standard and equally do not impede the daylight/sunlight availability for existing nearby properties.
At Passive Dynamics, we carry out detailed daylight and sunlight assessments based on international best practice, including EN 17037 and BR 209. Using trusted software, we also provide Climate-Based Daylight Modelling (CBDM) to assess true daylight performance across the year.
Beyond planning requirements, our light assessments support the achievement of LEED, BREEAM and WELL Building Standard credits which helps to optimise both design and certification outcomes.
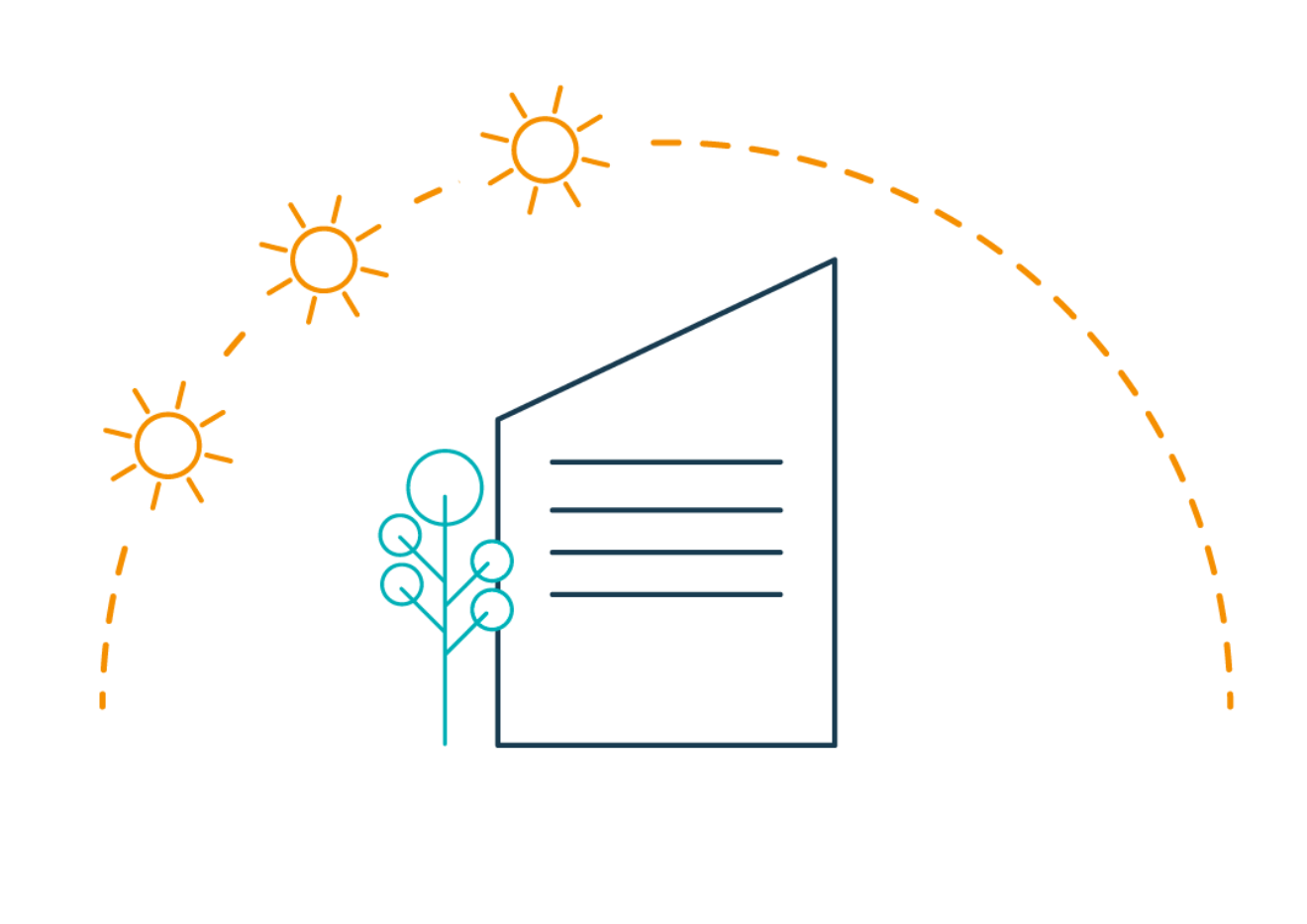
High-performance design isn’t just about energy efficiency, it’s also about long-term occupant comfort.
As urban temperatures rise, overheating analysis helps ensure buildings remain comfortable and resilient. Using CIBSE TM59 for residential and TM52 for commercial schemes, we model location-specific weather data to predict the hours a space may exceed comfort thresholds.
We apply dynamic simulation modelling that considers real variables such as occupancy patterns, glazing orientation, wind speed and varying future climate scenarios. Our collaborative approach also balances key factors like daylight, acoustics and air quality.
Embodied carbon refers to the Carbon Dioxide Equivalent Emissions (CO₂e) released during a building’s construction, maintenance and eventual demolition.
As performance improves over time and buildings require less energy to operate, these emissions account for an increasing proportion of total whole life carbon.
We use leading life cycle assessment tools to measure embodied carbon at both early design and post-construction stages, for GHG reporting purposes. Our goal is to optimise and reduce both operational and embodied carbon by recommending low-carbon materials, durable design strategies and efficient MEP and building fabric solutions.
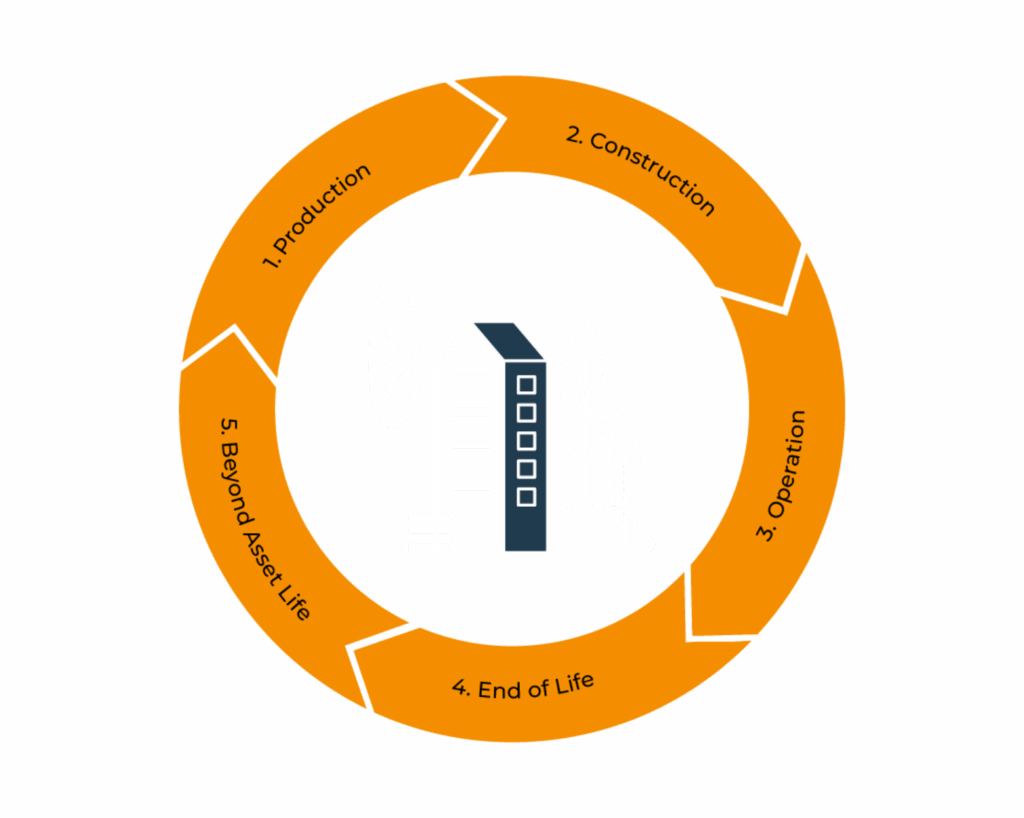
The climate emergency demands buildings that perform not just in theory, but in real life. Our Advanced Operational Modelling is data-driven from the design stage, which in turn helps to shape buildings that deliver on their promises.
We apply proven tools and techniques to predict actual energy use and guide better design decisions. Our modelling reflects how buildings will operate once occupied, not just how they look on paper.
Clients are increasingly setting performance targets upfront. That’s where our expertise makes the difference. Our multi-disciplinary, experienced team of engineers and architects have the knowledge and the skills to ensure buildings perform as intended in the real-world.

We provide expert Passive House design and assessment services, supporting projects that aim for the highest levels of energy efficiency and thermal comfort. With Certified Passive House Consultants in-house, we ensure your building meets rigorous performance standards while delivering real-world impact in both operational energy and occupant wellbeing.
Our expertise in Passive House principles strengthens every service we deliver.
Passive House demands a holistic understanding of Airtightness, Building Fabric Performance, Thermal Comfort and Operational Energy. All of which are deeply aligned with our approach to LEED, WELL, EU Taxonomy and CIBSE-aligned services.
By integrating Passive House thinking into broader ESG frameworks, we ensure our clients benefit from real-world performance, not just box-ticking compliance. This multidisciplinary strength helps raise the bar for sustainable design across every project.
ADDRESS
Unit 212, The Masonry
151-156 Thomas Street
Dublin 8
D08 PY5E
* indicates required fields.