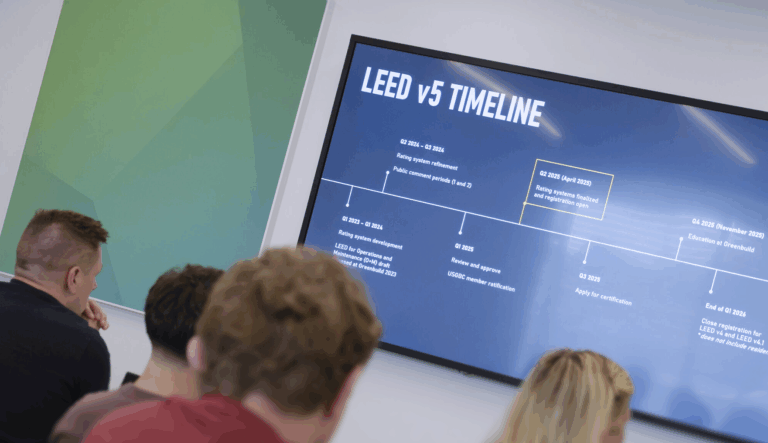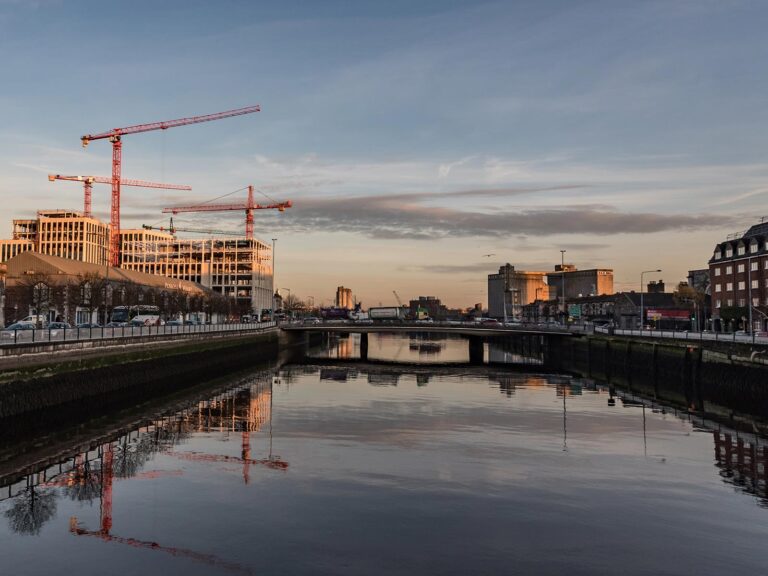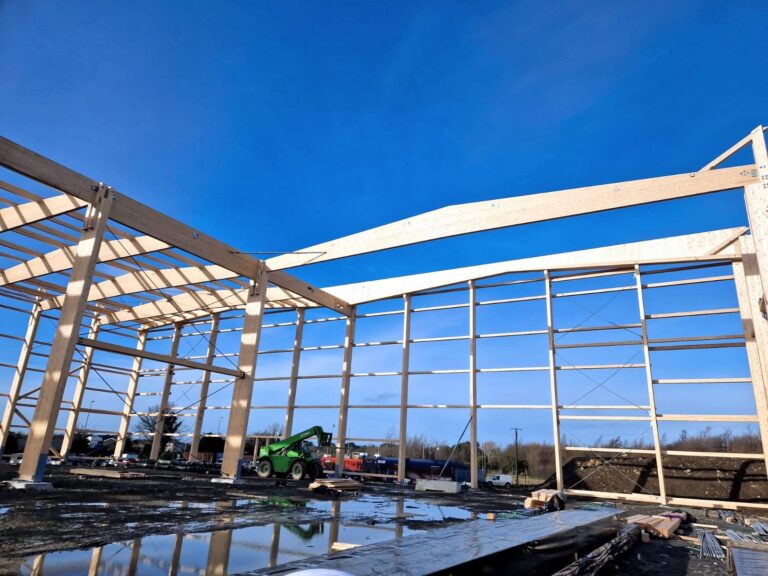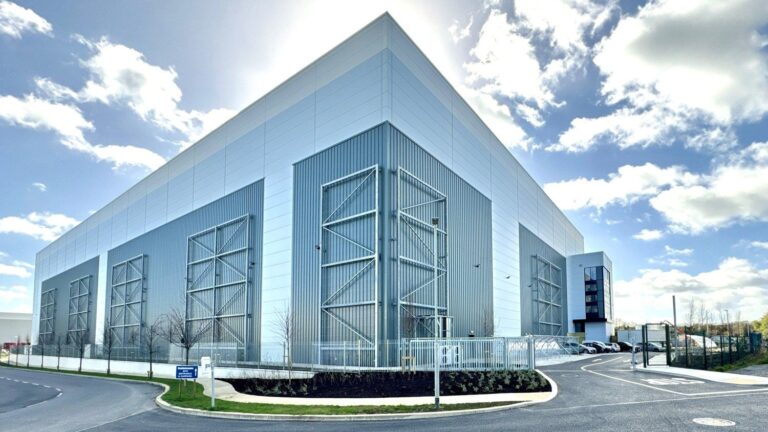In line with our ongoing commitment to Research and Innovation, Eoin Gahan, Director and John Treanor, Associate Director recently visited some of London’s most sustainable and low carbon buildings.
One of these notable buildings is Space House London, a 255,000 sq ft brutalist masterpiece. Designed in the early 1960s and completed in 1968, Space House has recently undergone development and reimagining into a low-carbon building, achieving mixed-mode hybrid ventilation,BREEAM Outstanding certification, and Fitwel certification. Notably, it is the first of its kind for a listed commercial building. Bold in every sense, Space House has been designed to a CAT A Speculative Grade A standard, prioritising Mixed Mode Natural Ventilation.
What this building showcases is that we are no longer in an era of sealed buildings reliant solely on air conditioning systems. Much like the evolution of cars over the last decade, buildings must evolve to be operated in low-carbon mode for the majority of the occupied period.
At Passive Dynamics Sustainability Consultants we look forward to continually assisting our clients on their decarbonisation pathway by applying these best-in-class design initiatives which have been successfully integrated into Space House in the heart of London.
CONTACT US
Ireland’s only Sustainability Consultancy with all Green Building Accreditations in-house.
Let’s future-proof your project.





